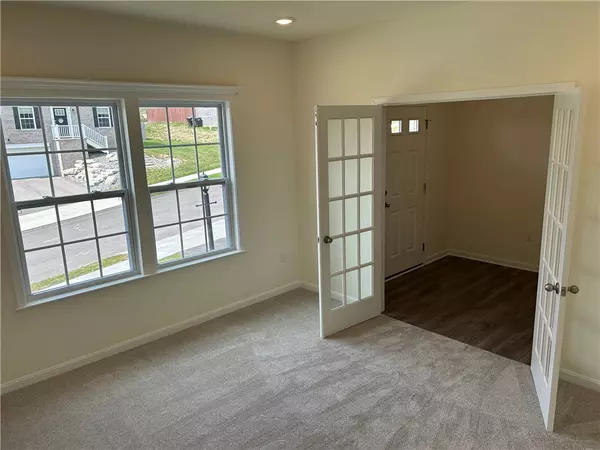Bought with RE/MAX SELECT REALTY
$445,000
$459,990
3.3%For more information regarding the value of a property, please contact us for a free consultation.
5 Beds
4 Baths
3,000 SqFt
SOLD DATE : 06/11/2024
Key Details
Sold Price $445,000
Property Type Single Family Home
Sub Type Single Family Residence
Listing Status Sold
Purchase Type For Sale
Square Footage 3,000 sqft
Price per Sqft $148
Subdivision Highland Meadows
MLS Listing ID 1616545
Sold Date 06/11/24
Style Contemporary,Two Story
Bedrooms 5
Full Baths 3
Half Baths 1
Construction Status New Construction
HOA Fees $16/mo
HOA Y/N No
Year Built 2023
Lot Size 0.280 Acres
Acres 0.28
Property Description
This striking, 5 bedroom, move-in ready Maronda home sits on a gorgeously wooded homesite, in the Central Valley School District! The stunning facade of this spacious Carlisle floor plan features brick accent and shaker shingle. The first floor features a very open flowing feel including the following amenities: 3 car tandem garage, a well illuminated 10x16 sunroom, deluxe kitchen island, upgraded Wolf cabinetry, quartz countertops, upgraded gas range, kitchen back splash, gas fireplace, and a flex space/office enclosed by double glass doors! On the second floor you'll find a beautifully appointed primary en suite with a deluxe platinum bathroom and spacious walk in closet. A second floor laundry room, jack and jill bathroom, and 4 other large bedrooms round out this level. Finally, the walk out basement provides easy access to the back yard and plumbing drain rough ins with some dry wall, to make a future finish a more facile process!
Location
State PA
County Beaver
Community Public Transportation
Area Center Twp - Bea
Rooms
Basement Walk-Out Access
Interior
Interior Features Kitchen Island, Pantry
Heating Gas
Cooling Central Air
Flooring Laminate, Vinyl, Carpet
Fireplaces Number 1
Fireplace Yes
Window Features Multi Pane,Screens
Appliance Some Gas Appliances, Convection Oven, Cooktop, Dishwasher, Disposal, Microwave, Stove
Exterior
Parking Features Attached, Garage, Off Street
Pool None
Community Features Public Transportation
Water Access Desc Public
Roof Type Asphalt
Total Parking Spaces 5
Garage Yes
Building
Entry Level Two
Sewer Public Sewer
Water Public
Architectural Style Contemporary, Two Story
Level or Stories Two
Structure Type Frame,Concrete
New Construction Yes
Construction Status New Construction
Schools
School District Central Valley
Others
Membership Fee Required 16.0
Financing Conventional
Read Less Info
Want to know what your home might be worth? Contact us for a FREE valuation!
Our team is ready to help you sell your home for the highest possible price ASAP

"My job is to find and attract mastery-based agents to the office, protect the culture, and make sure everyone is happy! "
1915 Park Manor Blvd, Pittsburgh, PA, 15205, United States







