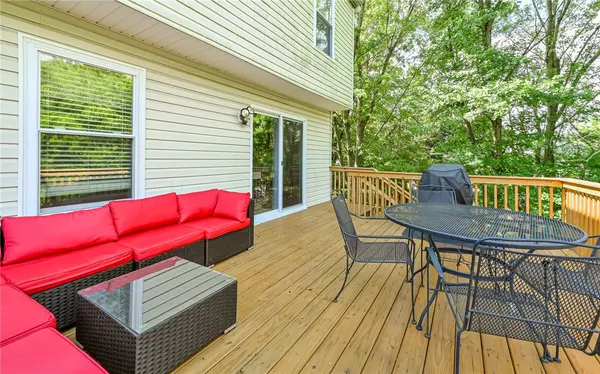$260,000
$267,000
2.6%For more information regarding the value of a property, please contact us for a free consultation.
3 Beds
4 Baths
1,474 SqFt
SOLD DATE : 10/16/2023
Key Details
Sold Price $260,000
Property Type Townhouse
Sub Type Townhouse
Listing Status Sold
Purchase Type For Sale
Square Footage 1,474 sqft
Price per Sqft $176
Subdivision Yorktown
MLS Listing ID 1616210
Sold Date 10/16/23
Style Colonial,Two Story
Bedrooms 3
Full Baths 2
Half Baths 2
HOA Fees $111/mo
Originating Board WESTPENN
Year Built 1998
Annual Tax Amount $3,570
Lot Size 2,125 Sqft
Acres 0.0488
Lot Dimensions 0.0488
Property Description
Welcome Home to this stunning end unit townhouse in the Pine-Richland school district. This 3 bedroom townhome offers an open floor plan, giving you ample space to create unforgettable memories with family and friends. Key features include: New Windows (2022 October) flood the home with natural light creating a warm atmosphere. Step out onto your New Deck ( 2020 Summer) with steps to access the treed and peaceful backyard. The finished basement with walk-out sliding glass door to the backyard provides the perfect space for entertainment and relaxation. There is also a half bathroom in the basement. Newer Roof (approx. 2020), Newer carpet (2018), Newer Laminate floors (2013). The wooded backyard and end unit location add to the privacy of this property. Laundry room is on 1st floor off of the kitchen. Convenient location to Route 8, Shopping, PA Turnpike, Route 910.There is a wonderful playground in this community and is part of your HOA.
Location
State PA
County Allegheny-north
Area Richland
Rooms
Basement Finished, Walk-Out Access
Interior
Interior Features Pantry
Heating Forced Air, Gas
Cooling Central Air, Electric
Flooring Ceramic Tile, Laminate, Carpet
Appliance Some Electric Appliances, Dishwasher, Disposal, Microwave, Refrigerator, Stove
Exterior
Garage Built In, Garage Door Opener
Pool None
Community Features Public Transportation
Roof Type Asphalt
Total Parking Spaces 1
Building
Story 2
Sewer Public Sewer
Water Public
Structure Type Brick,Vinyl Siding
Schools
Elementary Schools Pine/Richland
Middle Schools Pine/Richland
High Schools Pine/Richland
School District Pine/Richland, Pine/Richland, Pine/Richland
Others
Financing Conventional
Read Less Info
Want to know what your home might be worth? Contact us for a FREE valuation!

Our team is ready to help you sell your home for the highest possible price ASAP

Bought with HOWARD HANNA REAL ESTATE SERVICES

"My job is to find and attract mastery-based agents to the office, protect the culture, and make sure everyone is happy! "
1915 Park Manor Blvd, Pittsburgh, PA, 15205, United States







