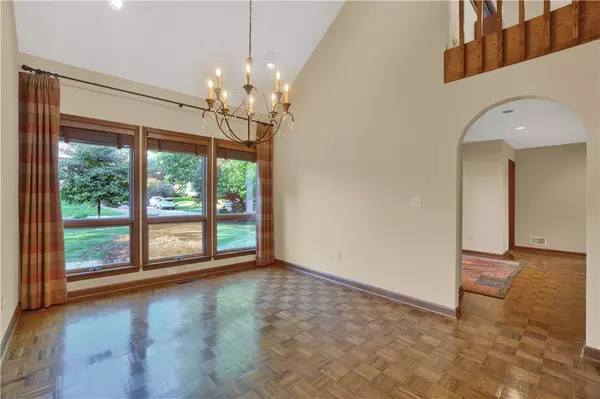$447,000
$439,900
1.6%For more information regarding the value of a property, please contact us for a free consultation.
4 Beds
3 Baths
2,852 SqFt
SOLD DATE : 11/24/2021
Key Details
Sold Price $447,000
Property Type Single Family Home
Sub Type Single Family Residence
Listing Status Sold
Purchase Type For Sale
Square Footage 2,852 sqft
Price per Sqft $156
Subdivision Orchard Park
MLS Listing ID 1524903
Sold Date 11/24/21
Style Contemporary,Two Story
Bedrooms 4
Full Baths 2
Half Baths 1
Originating Board WESTPENN
Year Built 1987
Annual Tax Amount $7,332
Lot Size 0.600 Acres
Acres 0.6
Lot Dimensions 77x166x134x38x216M/L
Property Description
Welcome Home to 1165 WOODHILL DR nestled on a .60 Acre Lot backing to woods in the highly desirable Orchard Park Community of Pine Richland!! FEATURING: 4 Bedrooms, 2.5 Baths, Contemporary Light & Bright open living concept w/ floor-to-ceiling Windows + 8 Skylights throughout! 2-Story Entry w/ Parquet HW Floors lead into the dramatic Great Room which boasts 16 Ft Vaulted Ceilings + Brick Fireplace! Remodeled Gourmet Eat-In-Kitchen offers custom Granite Countertops, SSteel Appliances, & access to the massive 2-tiered Trex Deck providing Full Seclusion + Panoramic Views of Woods & large Backyard! **First Floor Master Suite features Walk-In Closet, Full Bath w/ Dual Vanity + private Walkway/Sitting-Area! *Finished Walk-Out GameRoom offers 2 additional Bedrooms, Full Bath + spacious Living Area w/ WB Fireplace! Lower Level also has a huge workshop + Garage for lawn equipment/storage! *Conveniently located just minutes from Parks/Trails, Route 8 Amenities, Turnpike, & Pine Richland Schools!
Location
State PA
County Allegheny-north
Area Richland
Rooms
Basement Finished, Walk-Out Access
Interior
Interior Features Pantry
Heating Forced Air, Gas
Cooling Central Air
Flooring Hardwood, Other, Carpet
Fireplaces Number 2
Window Features Multi Pane
Appliance Some Gas Appliances, Cooktop, Dishwasher, Disposal, Microwave, Refrigerator
Exterior
Garage Attached, Garage, Garage Door Opener
Pool None
Roof Type Asphalt
Total Parking Spaces 2
Building
Story 2
Sewer Public Sewer
Water Public
Structure Type Brick,Cedar
Schools
Elementary Schools Pine/Richland
Middle Schools Pine/Richland
High Schools Pine/Richland
School District Pine/Richland, Pine/Richland, Pine/Richland
Others
Financing Conventional
Read Less Info
Want to know what your home might be worth? Contact us for a FREE valuation!

Our team is ready to help you sell your home for the highest possible price ASAP

Bought with COLDWELL BANKER REALTY

"My job is to find and attract mastery-based agents to the office, protect the culture, and make sure everyone is happy! "
1915 Park Manor Blvd, Pittsburgh, PA, 15205, United States







