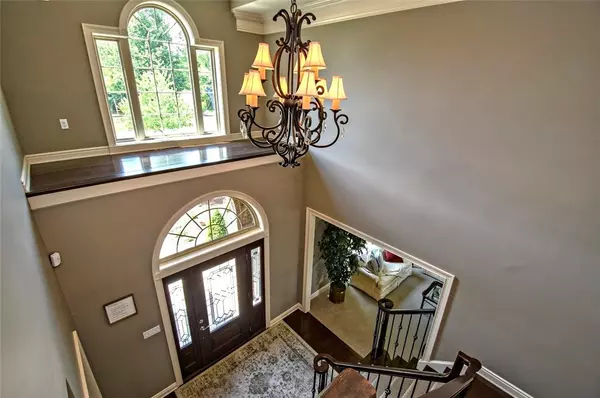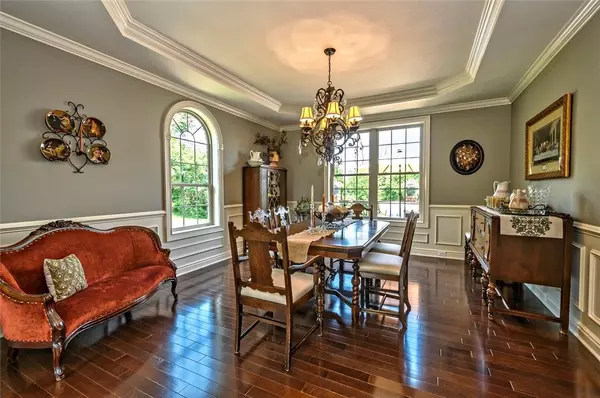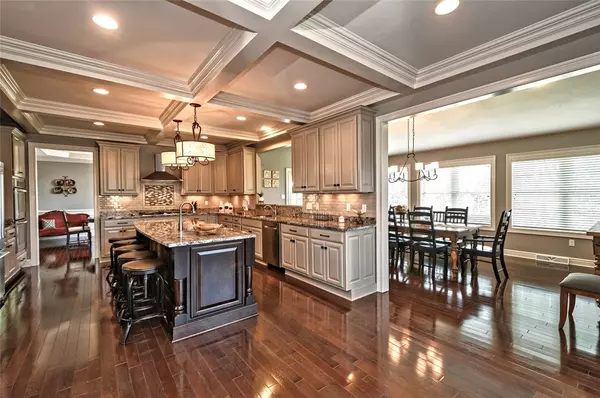$1,150,000
$1,269,499
9.4%For more information regarding the value of a property, please contact us for a free consultation.
5 Beds
5 Baths
5,000 SqFt
SOLD DATE : 03/11/2021
Key Details
Sold Price $1,150,000
Property Type Single Family Home
Sub Type Single Family Residence
Listing Status Sold
Purchase Type For Sale
Square Footage 5,000 sqft
Price per Sqft $230
Subdivision Hamlet Of Springdale
MLS Listing ID 1481468
Sold Date 03/11/21
Style French/Provincial,Two Story
Bedrooms 5
Full Baths 4
Half Baths 1
HOA Fees $25/ann
Originating Board WESTPENN
Year Built 2012
Annual Tax Amount $17,008
Lot Dimensions 1.043
Property Description
A true haven awaits. Commanding presence artfully created to provide a true lifestyle. Masterful moldings with custom and complimenting handcrafted woodwork. Private 1+ acres, level accented entry and warm entertaining areas. Raised dimensional ceilings throughout enhance the ambiance this home creates. Custom moldings in formal living and dining rooms. DR Chandelier Not Included. Scraped hardwood floors, striking wrought iron banisters, built-in bookshelves, judges paneling are only a sampling of the amenities. Wellborn 2-tone cabinetry with complimenting granite, stainless appliances and box beamed ceiling all highlight this gathering area. Vaulted sun/breakfast room, 2-story family room with 2-story stone fireplace and rear staircase plus mudroom all complete the first floor. Primary bedroom offers double recessed ceiling, sitting room plus rich coffee toned ceramic bath. Convenient 2nd floor laundry. Entertainers delight game room - full wet bar/game area/bedroom and bath. Elegant!
Location
State PA
County Washington
Area Peters Twp
Rooms
Basement Finished, Walk-Out Access
Interior
Interior Features Wet Bar, Jetted Tub, Kitchen Island
Heating Forced Air, Gas
Cooling Central Air, Electric
Flooring Carpet, Ceramic Tile, Hardwood
Fireplaces Number 2
Fireplaces Type Family/Living/Great Room
Appliance Some Gas Appliances, Convection Oven, Cooktop, Dishwasher, Disposal, Microwave, Refrigerator
Exterior
Garage Attached, Garage, Garage Door Opener
Pool None
Roof Type Composition
Total Parking Spaces 3
Building
Story 2
Sewer Public Sewer
Water Public
Structure Type Brick
Schools
Elementary Schools Peters Twp
Middle Schools Peters Twp
High Schools Peters Twp
School District Peters Twp, Peters Twp, Peters Twp
Others
Security Features Security System
Financing Cash
Read Less Info
Want to know what your home might be worth? Contact us for a FREE valuation!

Our team is ready to help you sell your home for the highest possible price ASAP

Bought with COLDWELL BANKER REALTY

"My job is to find and attract mastery-based agents to the office, protect the culture, and make sure everyone is happy! "
1915 Park Manor Blvd, Pittsburgh, PA, 15205, United States







