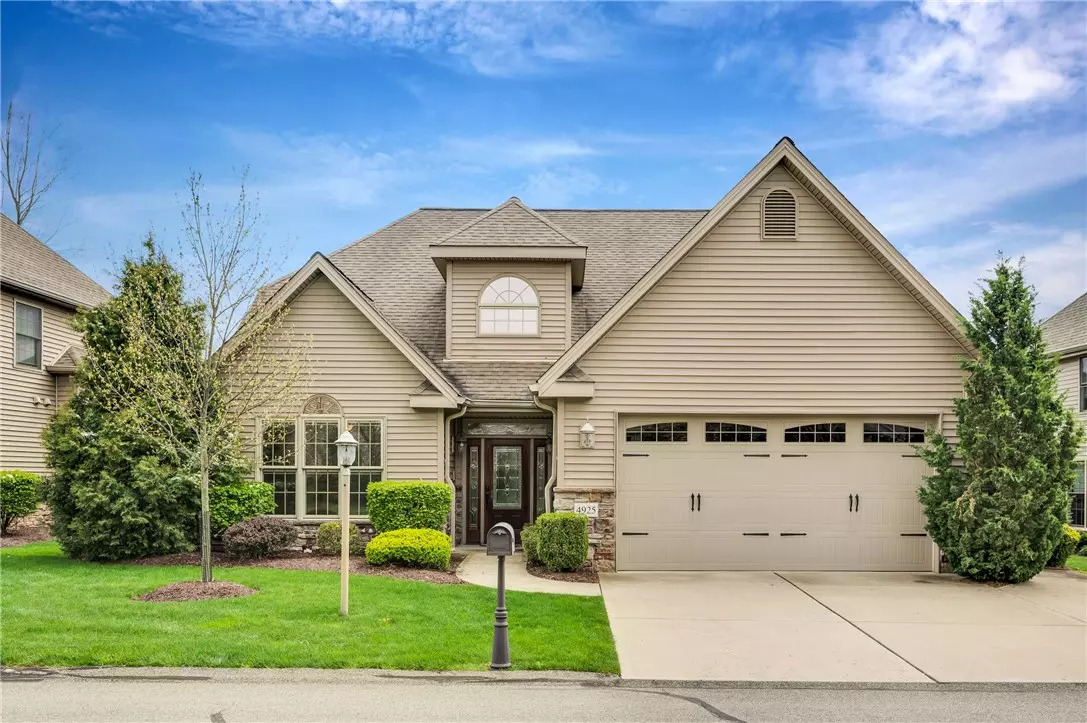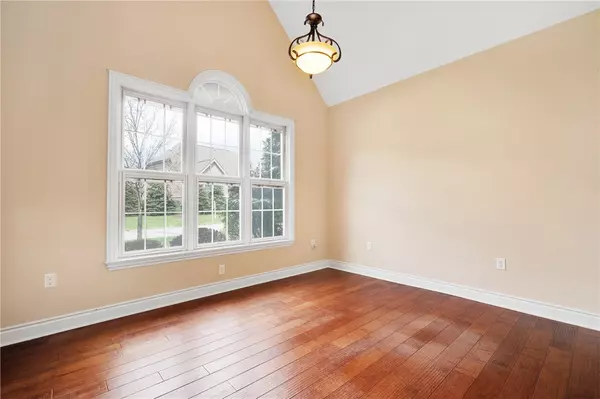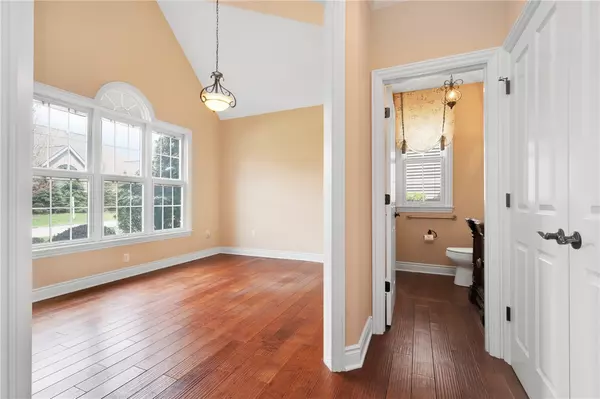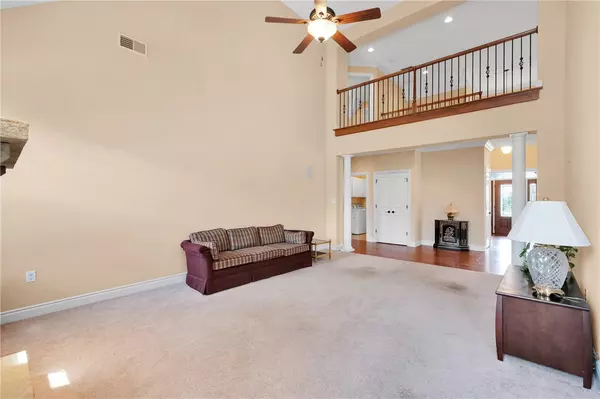$485,000
$485,000
For more information regarding the value of a property, please contact us for a free consultation.
3 Beds
3 Baths
3,016 SqFt
SOLD DATE : 06/16/2021
Key Details
Sold Price $485,000
Property Type Condo
Sub Type Condominium
Listing Status Sold
Purchase Type For Sale
Square Footage 3,016 sqft
Price per Sqft $160
Subdivision Stonebridge Commons
MLS Listing ID 1495859
Sold Date 06/16/21
Style Two Story
Bedrooms 3
Full Baths 2
Half Baths 1
HOA Fees $160/mo
Originating Board WESTPENN
Year Built 2010
Annual Tax Amount $8,251
Lot Dimensions common
Property Description
Enjoy low maintenance living in this custom built free standing Carriage Home. One of the larger floor plans in the Stonebridge community. 2 story entry, 1st floor den with vaulted ceilings and an overall great floor plan with optimal storage areas. 9 foot ceilings, 5 1/2" baseboards & some warm spice engineered hardwood flooring on 1st floor. Formal dining room with molding & bow window. Spacious kitchen has granite countertops, Diamond wood cabinetry, SS appliances, 3x2 pantry and bright eating area surrounded by glass. Side breakfast room door leads to 20 x 14 patio with mature landscaping ready for your outdoor furniture & relaxation. Huge 1st floor bedroom suite offers custom cabinetry in the 8x7 walk in closet, ceramic shower w/glass door, Jacuzzi soaking tub & double bowl sinks. The 2nd floor offers a loft/sitting room, 2 bedrooms and full bath. The laundry is on the first floor. 21x18 two car attached garage and level concrete driveway. Close proximity to shopping & Turnpike.
Location
State PA
County Allegheny-north
Area Hampton
Interior
Interior Features Pantry, Window Treatments
Heating Forced Air, Gas
Cooling Central Air
Flooring Ceramic Tile, Hardwood, Carpet
Fireplaces Number 1
Window Features Window Treatments
Appliance Some Electric Appliances, Dryer, Dishwasher, Disposal, Microwave, Refrigerator, Stove, Washer
Exterior
Garage Attached, Garage, Garage Door Opener
Pool None
Roof Type Asphalt
Total Parking Spaces 2
Building
Story 2
Sewer Public Sewer
Water Public
Structure Type Stone,Vinyl Siding
Schools
Elementary Schools Hampton Twp
Middle Schools Hampton Twp
High Schools Hampton Twp
School District Hampton Twp, Hampton Twp, Hampton Twp
Others
Financing Conventional
Read Less Info
Want to know what your home might be worth? Contact us for a FREE valuation!

Our team is ready to help you sell your home for the highest possible price ASAP

Bought with COLDWELL BANKER REALTY

"My job is to find and attract mastery-based agents to the office, protect the culture, and make sure everyone is happy! "
1915 Park Manor Blvd, Pittsburgh, PA, 15205, United States







