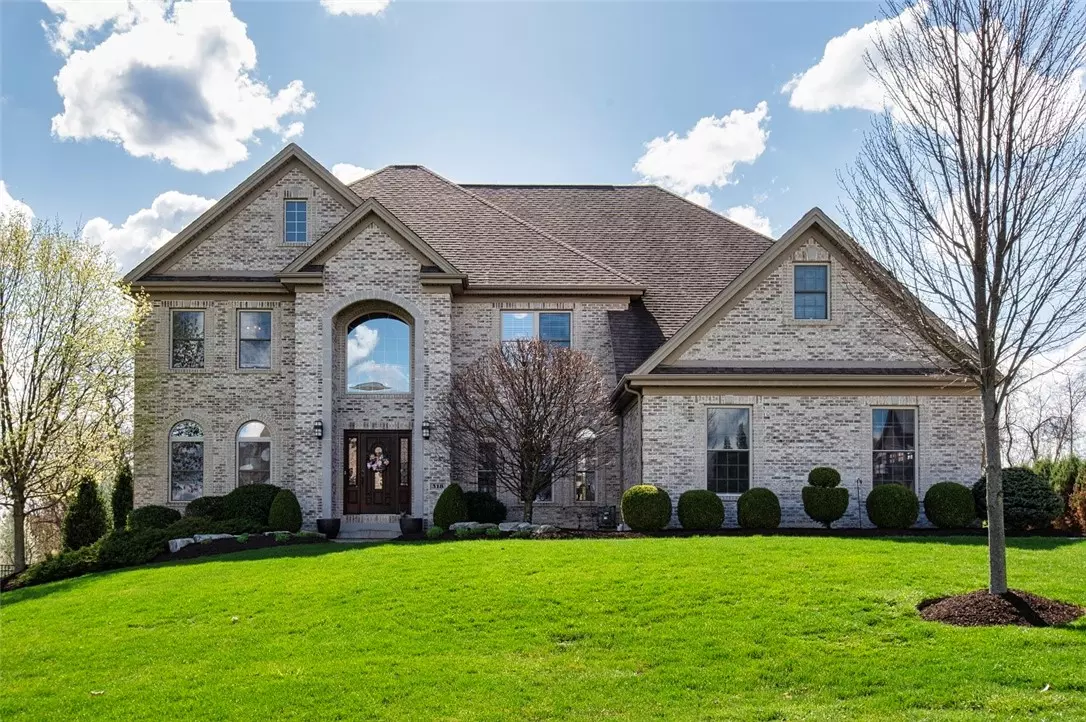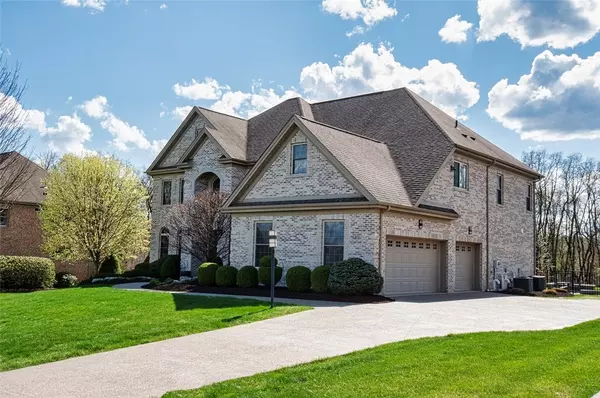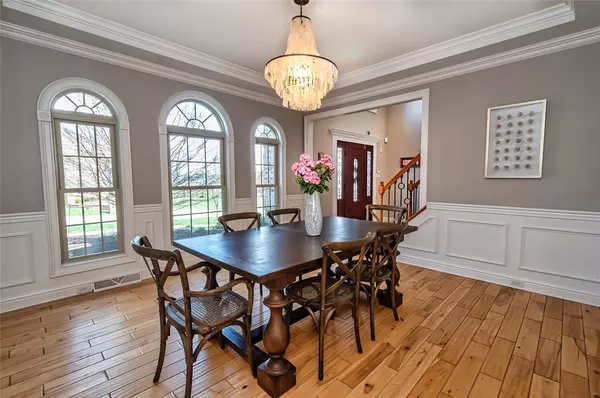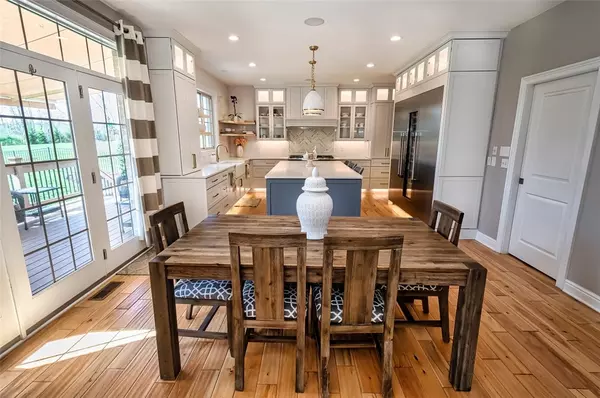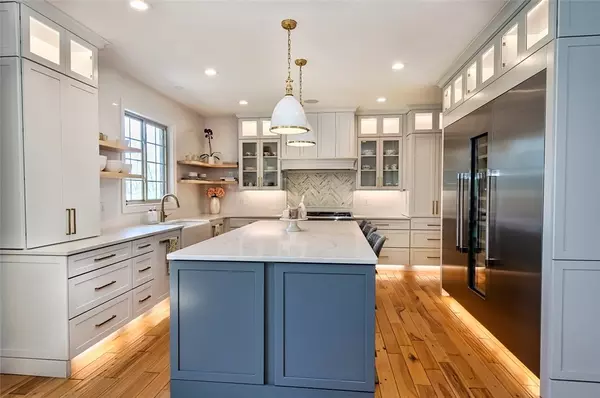$1,051,000
$1,050,000
0.1%For more information regarding the value of a property, please contact us for a free consultation.
5 Beds
7 Baths
4,738 SqFt
SOLD DATE : 06/11/2021
Key Details
Sold Price $1,051,000
Property Type Single Family Home
Sub Type Single Family Residence
Listing Status Sold
Purchase Type For Sale
Square Footage 4,738 sqft
Price per Sqft $221
Subdivision Hamlet Of Springdale
MLS Listing ID 1493798
Sold Date 06/11/21
Style French/Provincial,Two Story
Bedrooms 5
Full Baths 5
Half Baths 2
HOA Fees $25/ann
Originating Board WESTPENN
Year Built 2008
Annual Tax Amount $14,711
Lot Size 0.580 Acres
Acres 0.58
Lot Dimensions 0.58
Property Description
Impressive façade, spacious floor plan coupled with a noted neighborhood! Amenities galore! Two story foyer, hand scraped hardwood floors and stunning staircase greet you. Formal dining room with deep layered crown moldings. Bonus room can be used for play, work or guest bedroom. You'll be wowed by the brand new 2020 kitchen with white shaker cabinetry, glass accents, quartz counters, oversized island and Thermadore stainless appliances. Plenty of drawers for storage, walk-in pantry and appliance garage. Access to rear composite deck with retractable awning, stone patio and fabulous fenced rear yard. Convenient 3 car attached garage. Back staircase is key with 5 bedrooms, 3 en suites all with walk-in or double closets. Exquisite owner's suite with recessed lighting and fan, pocket door to jacuzzi bath, oversized shower and closet. Game room complete w/fireplace, wet bar, kitchenette, theatre room + additional 6th bedroom and full bath including an oversized shower. Your haven awaits!
Location
State PA
County Washington
Area Peters Twp
Rooms
Basement Finished, Walk-Out Access
Interior
Interior Features Wet Bar, Jetted Tub, Kitchen Island, Pantry
Heating Forced Air, Gas
Cooling Central Air, Electric
Flooring Carpet, Ceramic Tile, Hardwood
Fireplaces Number 2
Fireplaces Type Family/Living/Great Room
Appliance Some Gas Appliances, Dishwasher, Disposal, Microwave, Refrigerator, Stove
Exterior
Garage Attached, Garage, Garage Door Opener
Pool None
Roof Type Asphalt
Total Parking Spaces 3
Building
Story 2
Sewer Public Sewer
Water Public
Structure Type Brick
Schools
Elementary Schools Peters Twp
Middle Schools Peters Twp
High Schools Peters Twp
School District Peters Twp, Peters Twp, Peters Twp
Others
Financing Conventional
Read Less Info
Want to know what your home might be worth? Contact us for a FREE valuation!

Our team is ready to help you sell your home for the highest possible price ASAP

Bought with COMPASS PENNSYLVANIA, LLC

"My job is to find and attract mastery-based agents to the office, protect the culture, and make sure everyone is happy! "
1915 Park Manor Blvd, Pittsburgh, PA, 15205, United States


