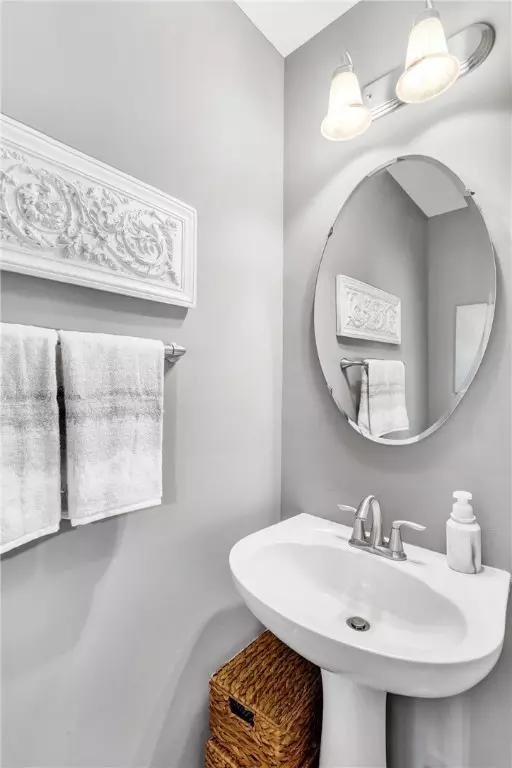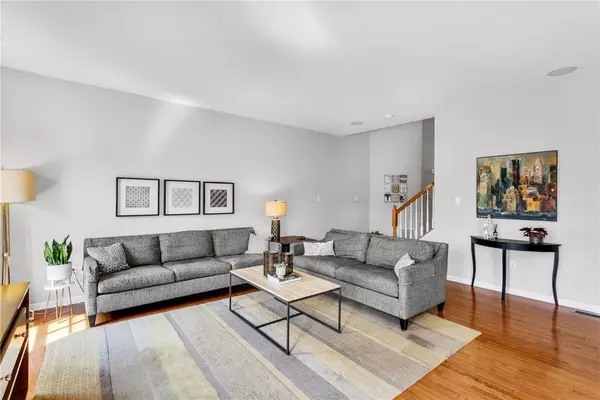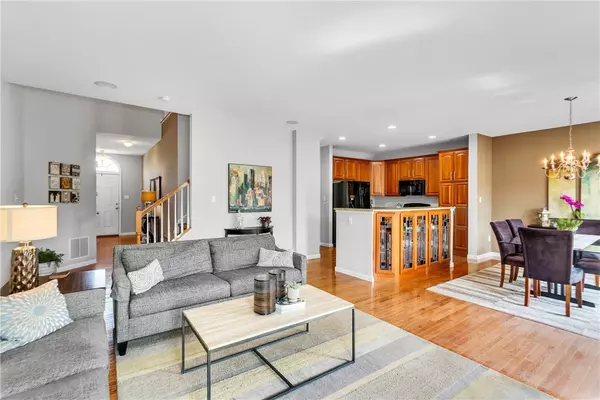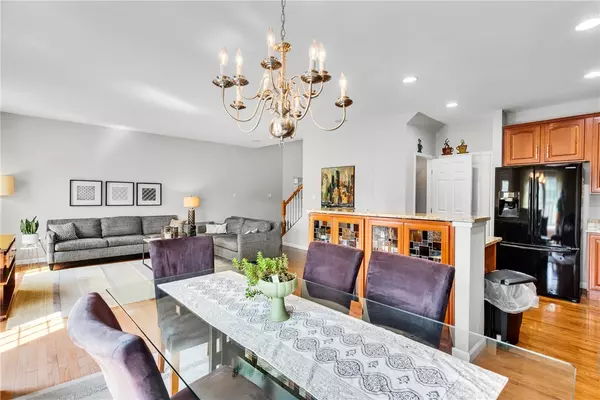$325,000
$320,000
1.6%For more information regarding the value of a property, please contact us for a free consultation.
3 Beds
4 Baths
1,848 SqFt
SOLD DATE : 05/14/2021
Key Details
Sold Price $325,000
Property Type Townhouse
Sub Type Townhouse
Listing Status Sold
Purchase Type For Sale
Square Footage 1,848 sqft
Price per Sqft $175
Subdivision The Berkshires
MLS Listing ID 1493507
Sold Date 05/14/21
Style Colonial,Two Story
Bedrooms 3
Full Baths 2
Half Baths 2
HOA Fees $138/mo
Originating Board WESTPENN
Year Built 2010
Annual Tax Amount $6,270
Lot Size 8,276 Sqft
Acres 0.19
Lot Dimensions 0.189
Property Description
Welcome home to this beautifully maintained Rosecliff model townhome!You will love the granite entry that leads to the open floor plan with gorgeous hardwood floors throughout.Stunning fully equipped kitchen with upgraded granite counter tops, custom cabinets, pantry with slide outs, kitchen island with custom cabinets leading to dining area with access to 24x16 rear deck.Surround sound and convenient half bath complete the first floor. The second floor has newer carpeting and painting.The master bedroom has 2 walk in closets, double sinks with granite, full bath with tile shower. Completing the second floor are two bedrooms, full bath with tub and separate laundry area.The finished lower level is perfect for entertaining with wood flooring, lighted cabinetry with concrete countertop, recessed lighting and access to patio. Half bath finishes the lower level. Custom window coverings throughout. Club house, exercise room, swimming pool within walking distance along with walking trail.
Location
State PA
County Allegheny-west
Area South Fayette
Rooms
Basement Finished, Walk-Out Access
Interior
Interior Features Kitchen Island, Pantry
Heating Forced Air, Gas
Cooling Central Air
Flooring Hardwood, Laminate, Carpet
Appliance Some Gas Appliances, Dishwasher, Disposal, Microwave, Refrigerator, Stove
Exterior
Garage Attached, Garage, Garage Door Opener
Pool Pool
Roof Type Asphalt
Total Parking Spaces 2
Building
Story 2
Sewer Public Sewer
Water Public
Structure Type Brick,Vinyl Siding
Schools
Elementary Schools South Fayette
Middle Schools South Fayette
High Schools South Fayette
School District South Fayette, South Fayette, South Fayette
Others
Financing Conventional
Read Less Info
Want to know what your home might be worth? Contact us for a FREE valuation!

Our team is ready to help you sell your home for the highest possible price ASAP

Bought with RE/MAX 360 REALTY

"My job is to find and attract mastery-based agents to the office, protect the culture, and make sure everyone is happy! "
1915 Park Manor Blvd, Pittsburgh, PA, 15205, United States







