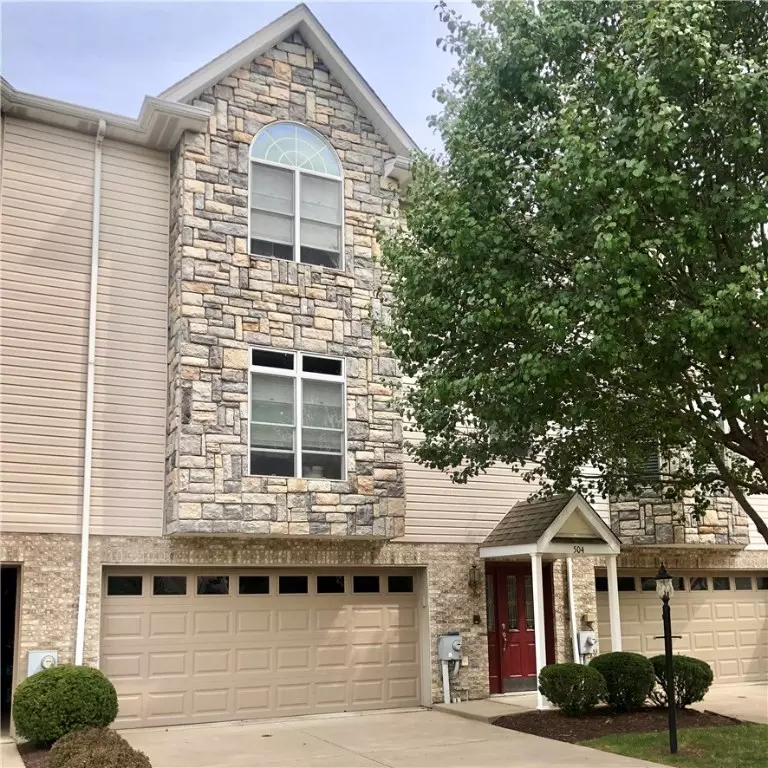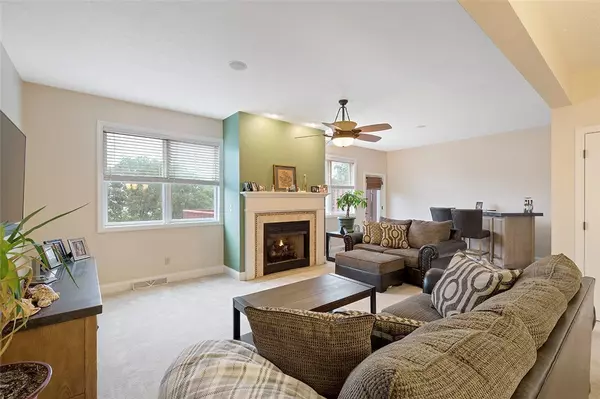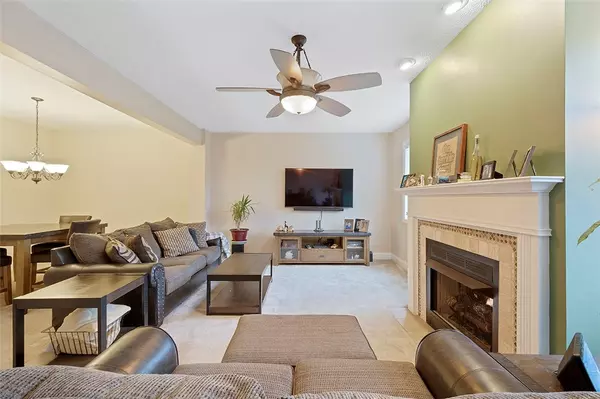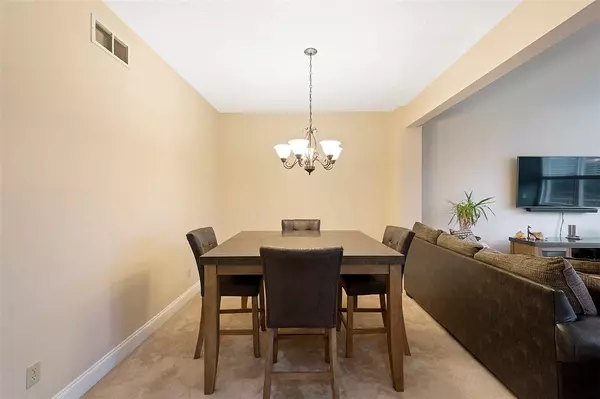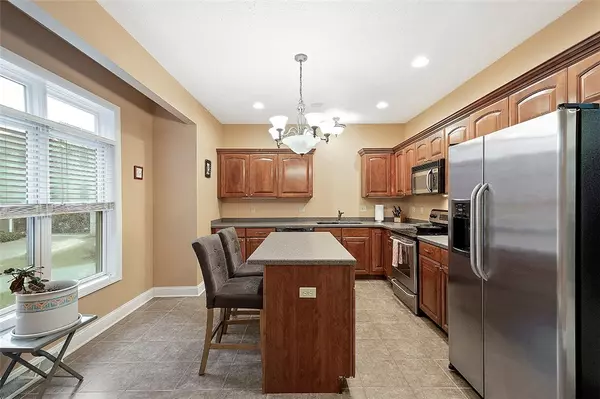$258,000
$265,000
2.6%For more information regarding the value of a property, please contact us for a free consultation.
3 Beds
4 Baths
2,589 SqFt
SOLD DATE : 11/02/2020
Key Details
Sold Price $258,000
Property Type Townhouse
Sub Type Townhouse
Listing Status Sold
Purchase Type For Sale
Square Footage 2,589 sqft
Price per Sqft $99
Subdivision Mystic Hills
MLS Listing ID 1470027
Sold Date 11/02/20
Style Colonial,Two Story
Bedrooms 3
Full Baths 2
Half Baths 2
HOA Fees $14/ann
Originating Board WESTPENN
Year Built 2006
Annual Tax Amount $3,935
Lot Size 3,049 Sqft
Acres 0.07
Lot Dimensions 23x110
Property Description
Need a living environment that is spacious & low maintenance, but includes all the amenities to make working from home feel more like a "want" than a "need"? You'll find all that & more at 504 Pappan Dr.! Situated at the end of the cul-de-sac, enter into the lower level which leads you to versatile room that can be used as an office, den, or game room, as well as a powder room & laundry. Head upstairs to the main living level, where the open DR/LR area w/gas fireplace and large windows provide great space for entertaining. The eat-in kitchen boasts plenty of cabinets for storage & counter tops for the chef. On the upper level, you'll find the 3 BR's featuring the massive master suite w/vaulted ceilings, jetted tub, and double vanity, along with another full guest bath. Need some "me" time? Relax on your private deck listening to music thru the whole house audio system, take a swim in the community pool, break a sweat in the gym & sauna, or play tennis in the courts. This is a must see!
Location
State PA
County Allegheny-northwest
Area Findlay Twp
Rooms
Basement Finished, Walk-Out Access
Interior
Interior Features Intercom, Jetted Tub, Kitchen Island, Window Treatments
Heating Forced Air, Gas
Cooling Central Air
Flooring Ceramic Tile, Carpet
Fireplaces Number 1
Fireplaces Type Gas, Family/Living/Great Room
Equipment Intercom
Window Features Screens,Window Treatments
Appliance Some Electric Appliances, Dryer, Dishwasher, Disposal, Microwave, Refrigerator, Stove, Washer
Exterior
Garage Built In, Garage Door Opener
Pool Pool
Community Features Public Transportation
Roof Type Asphalt
Total Parking Spaces 2
Building
Story 2
Sewer Public Sewer
Water Public
Structure Type Stone,Vinyl Siding
Schools
Elementary Schools West Allegheny
Middle Schools West Allegheny
High Schools West Allegheny
School District West Allegheny, West Allegheny, West Allegheny
Others
Financing Cash
Read Less Info
Want to know what your home might be worth? Contact us for a FREE valuation!

Our team is ready to help you sell your home for the highest possible price ASAP

Bought with COWDEN CREEK REALTY

"My job is to find and attract mastery-based agents to the office, protect the culture, and make sure everyone is happy! "
1915 Park Manor Blvd, Pittsburgh, PA, 15205, United States


