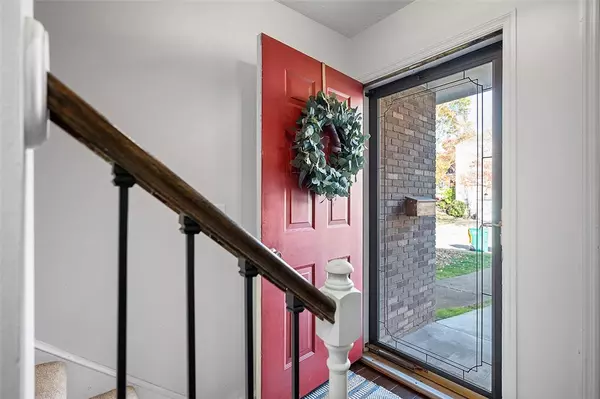
3 Beds
4 Baths
1,780 SqFt
3 Beds
4 Baths
1,780 SqFt
Key Details
Property Type Single Family Home
Sub Type Single Family Residence
Listing Status Pending
Purchase Type For Sale
Square Footage 1,780 sqft
Price per Sqft $156
Subdivision Hemlocks Ii
MLS Listing ID 1678431
Style Dutch Colonial,Two Story
Bedrooms 3
Full Baths 2
Half Baths 2
HOA Fees $112/mo
Originating Board WESTPENN
Year Built 1974
Annual Tax Amount $3,912
Lot Size 3,136 Sqft
Acres 0.072
Lot Dimensions 22X140
Property Description
Location
State PA
County Allegheny-north
Area Hampton
Rooms
Basement Finished, Walk-Up Access
Interior
Heating Forced Air, Gas
Cooling Central Air
Flooring Ceramic Tile, Hardwood, Carpet
Fireplaces Number 1
Fireplaces Type Log Burning, Lower Level
Window Features Multi Pane
Appliance Some Electric Appliances, Dryer, Dishwasher, Disposal, Microwave, Refrigerator, Stove, Washer
Exterior
Garage Built In, Garage Door Opener
Pool None
Roof Type Asphalt
Total Parking Spaces 2
Building
Story 2
Sewer Public Sewer
Water Public
Schools
Elementary Schools Hampton Twp
Middle Schools Hampton Twp
High Schools Hampton Twp
School District Hampton Twp, Hampton Twp, Hampton Twp


"My job is to find and attract mastery-based agents to the office, protect the culture, and make sure everyone is happy! "
1915 Park Manor Blvd, Pittsburgh, PA, 15205, United States







